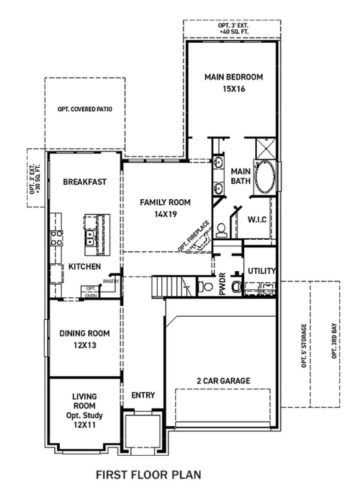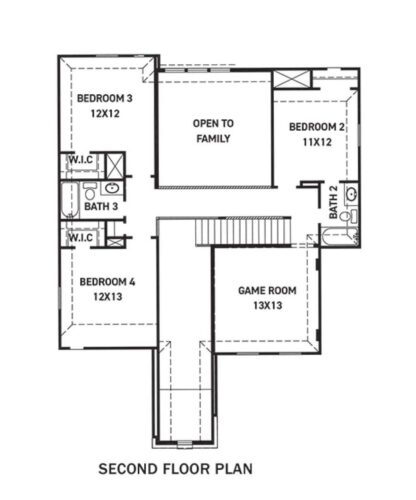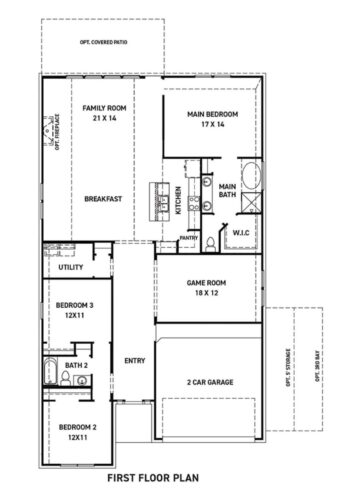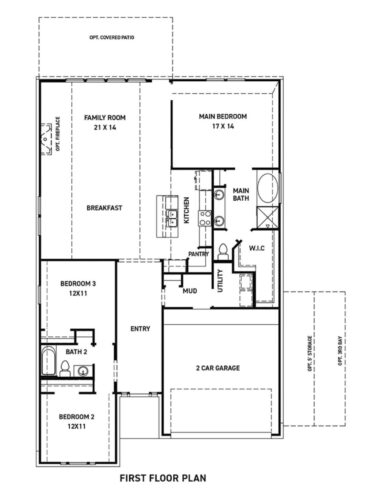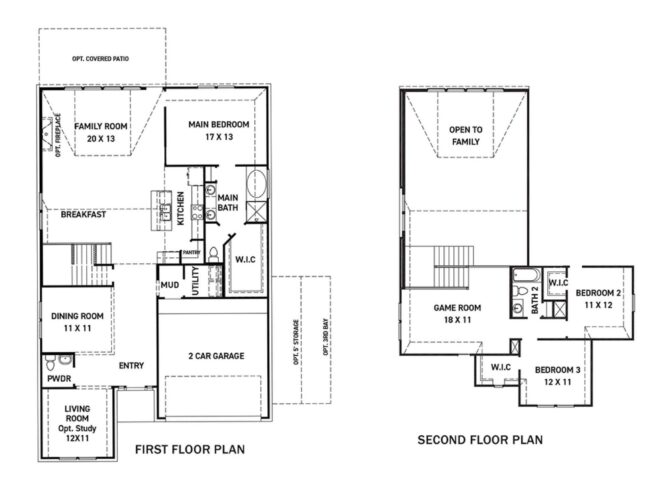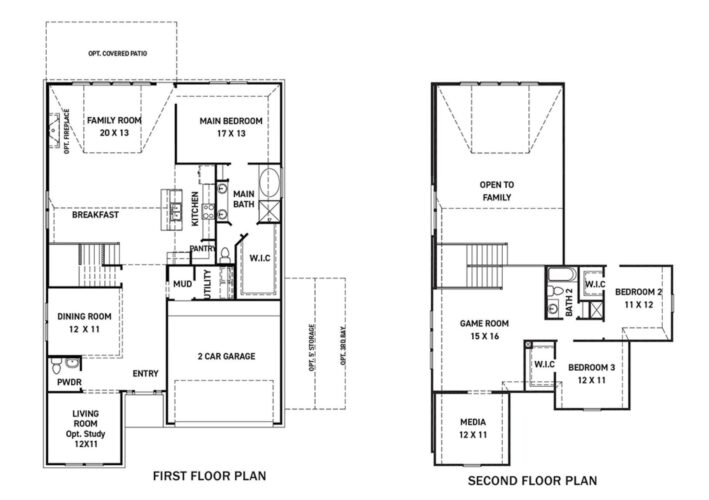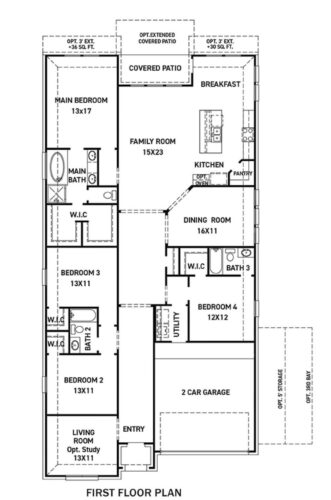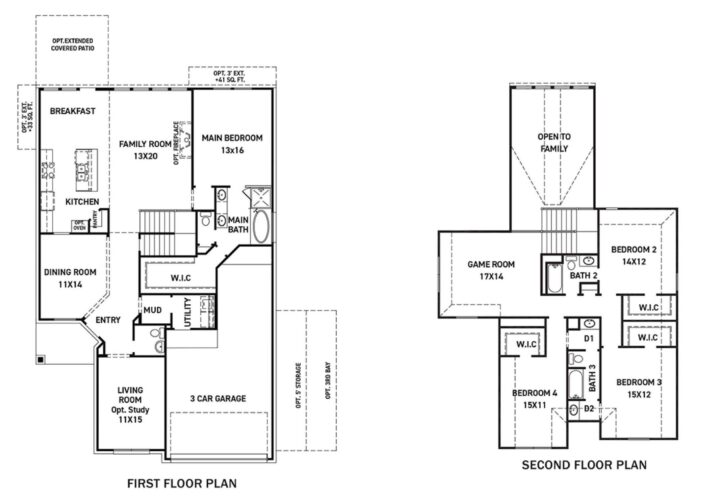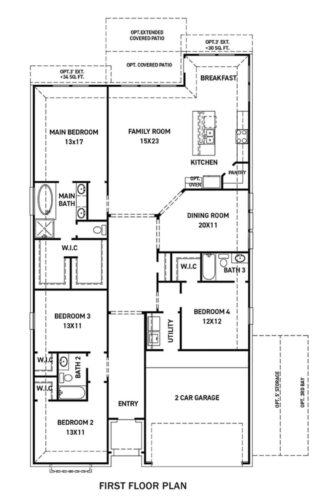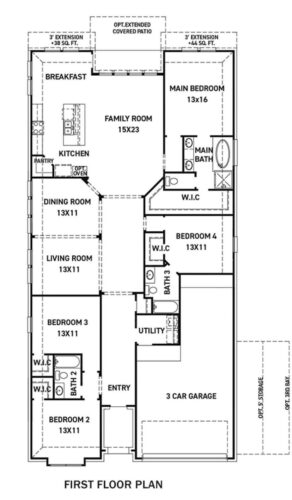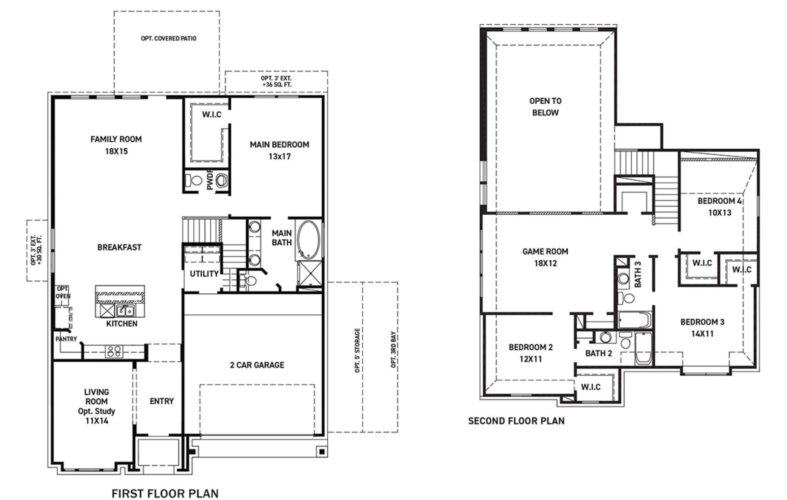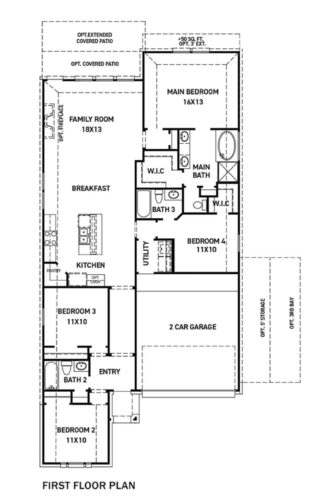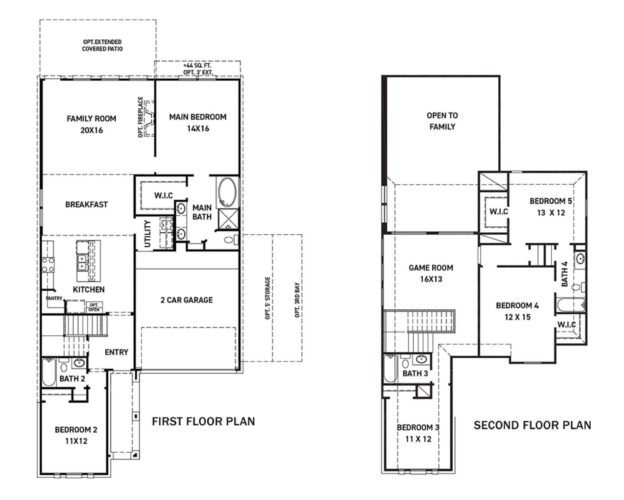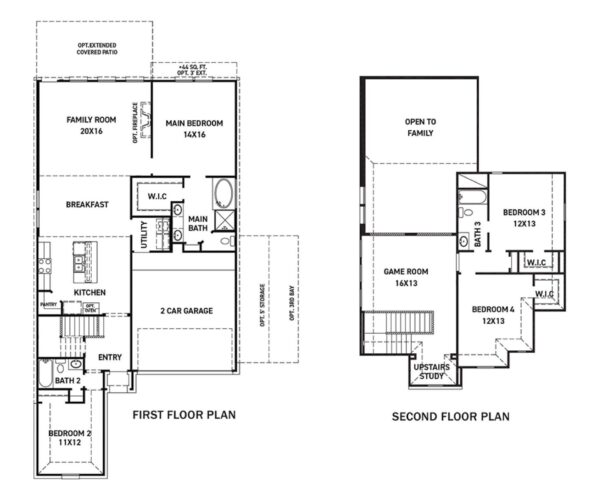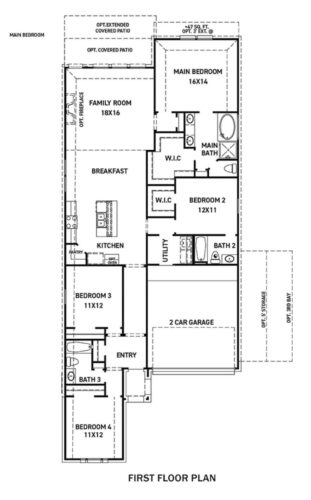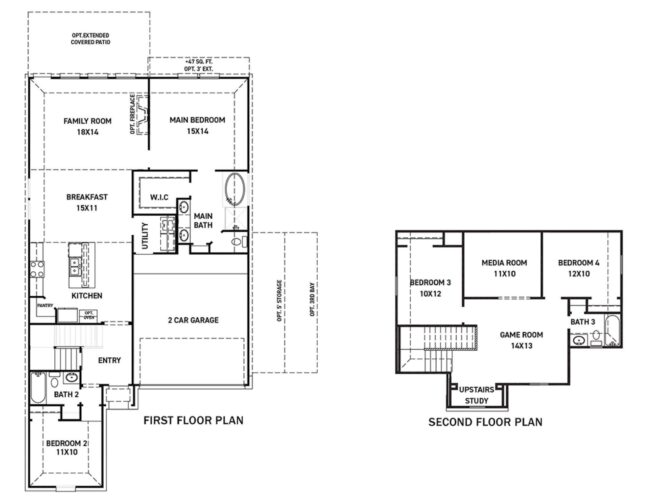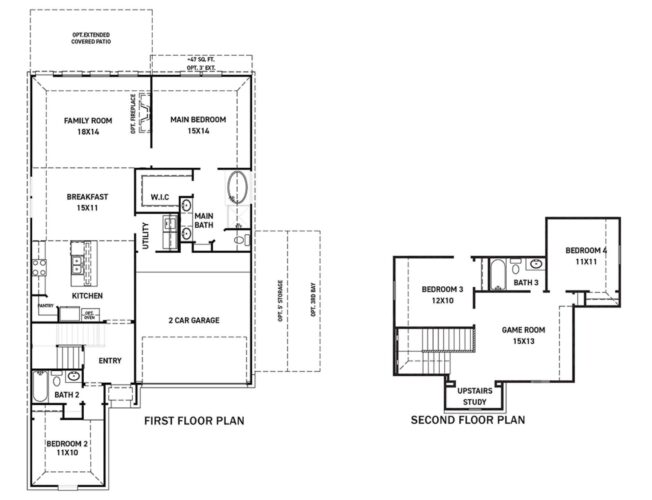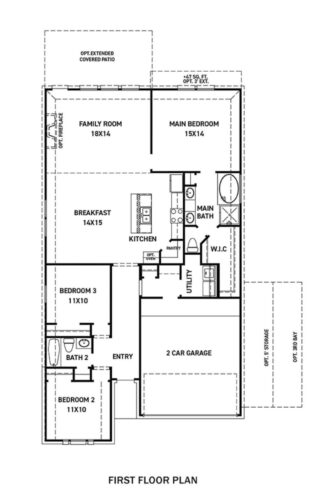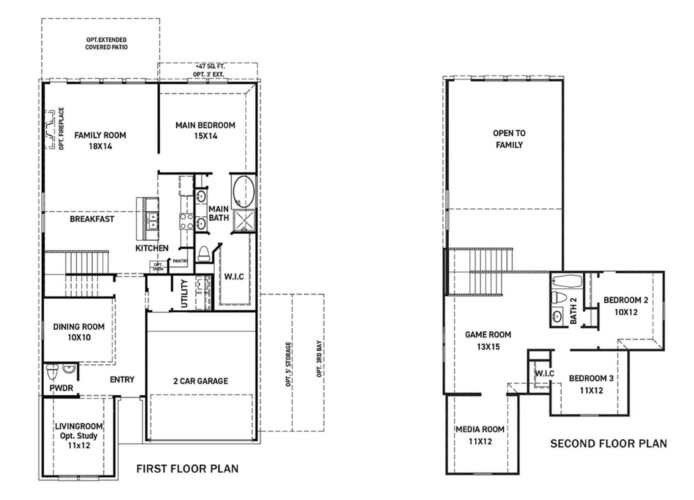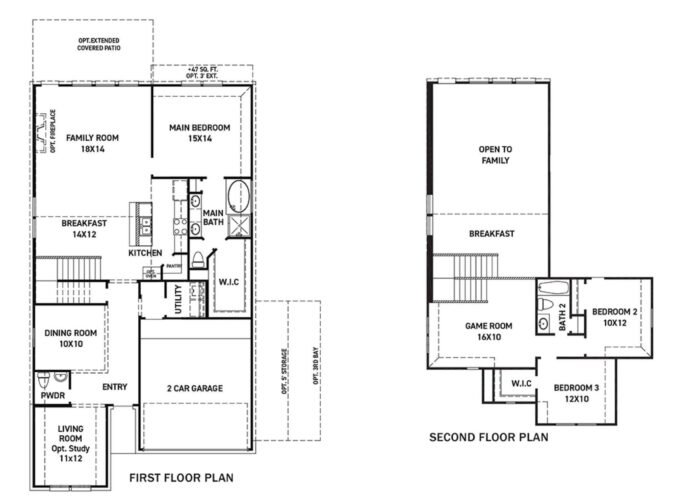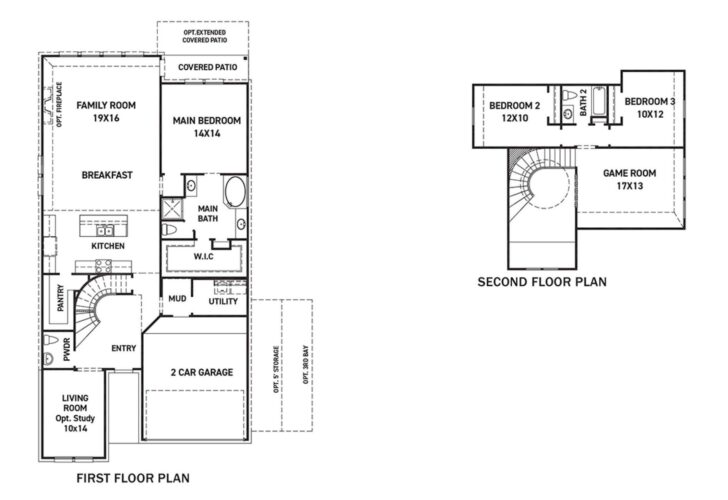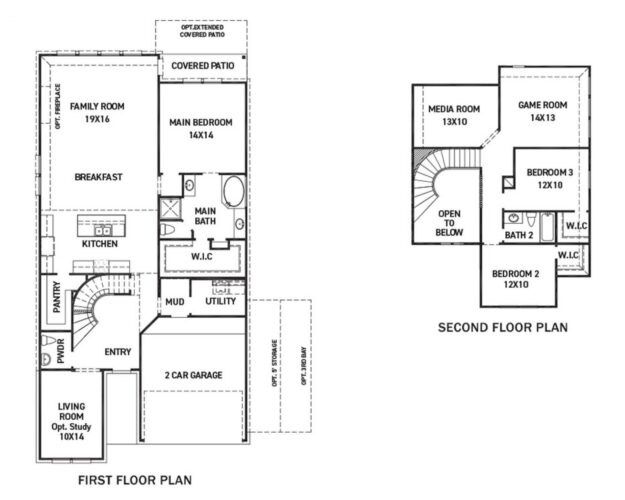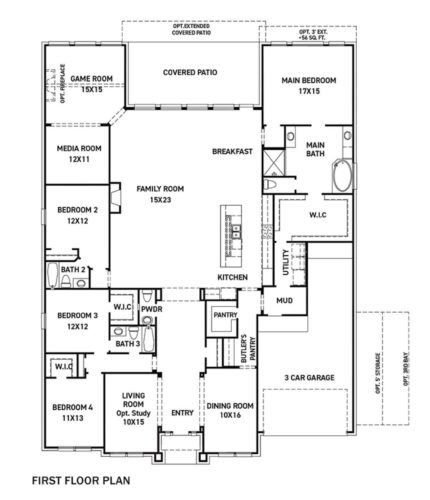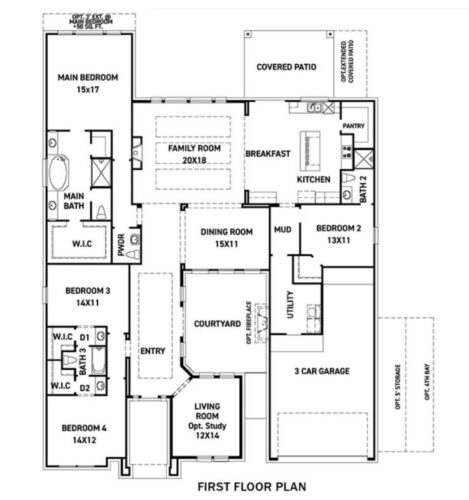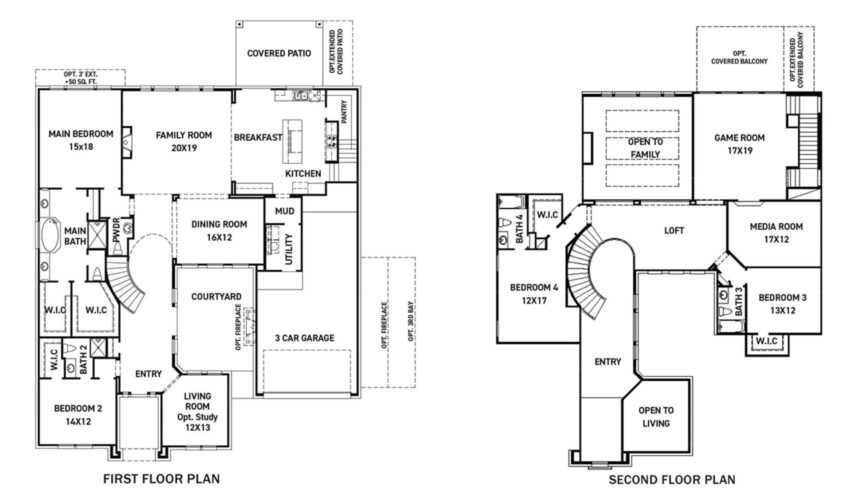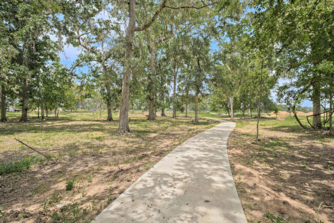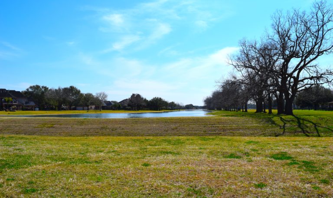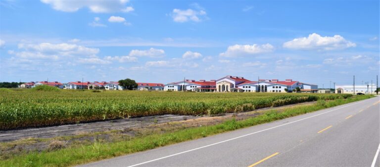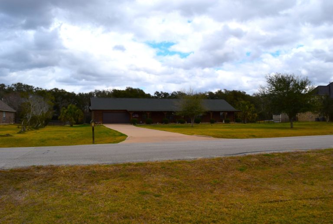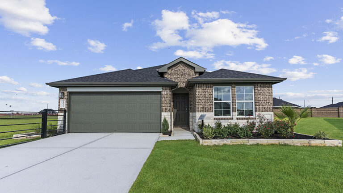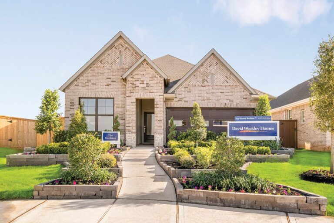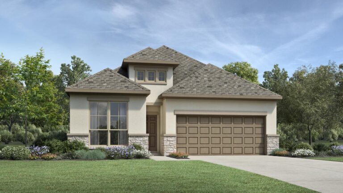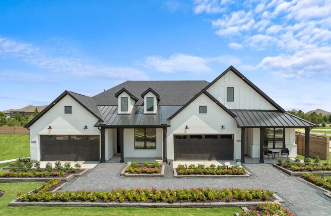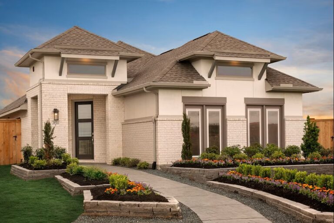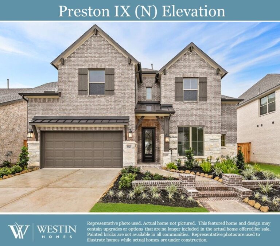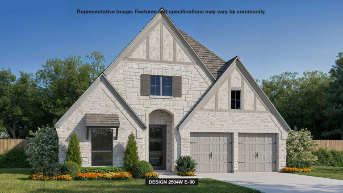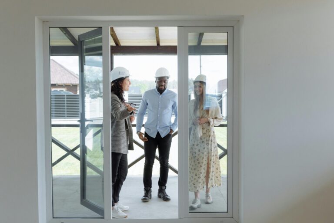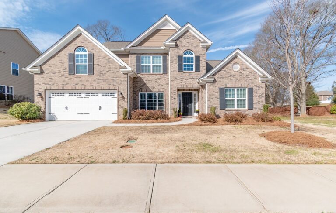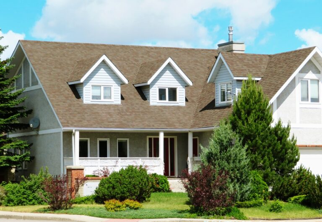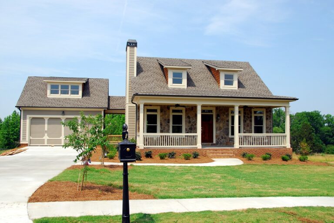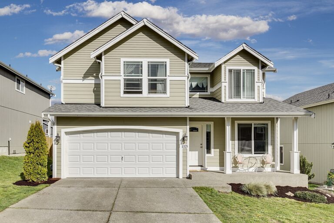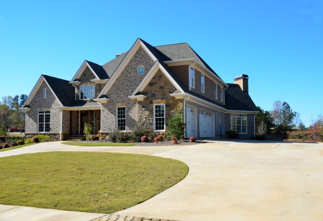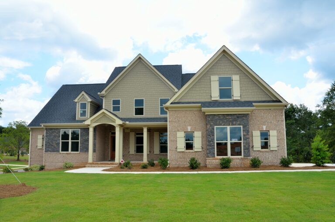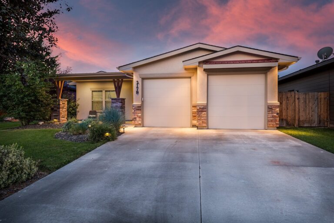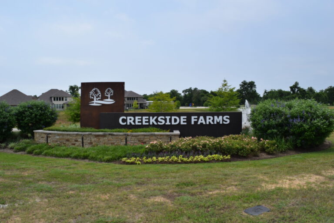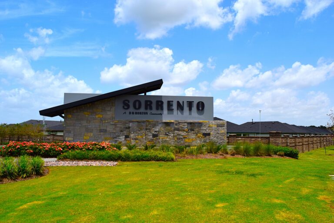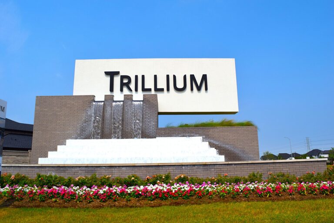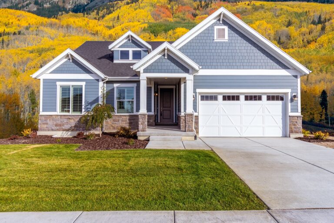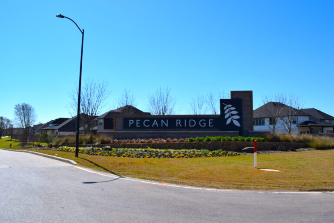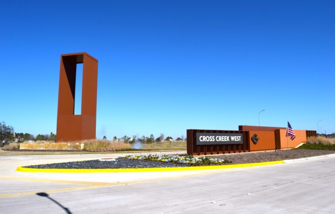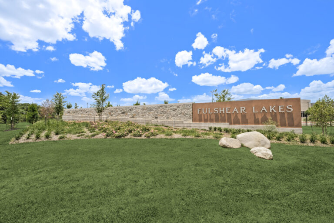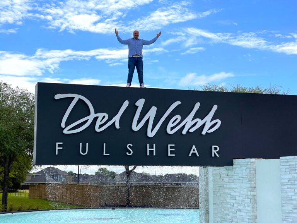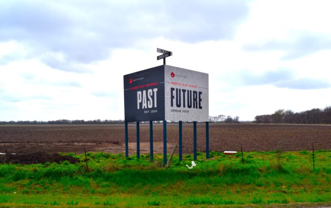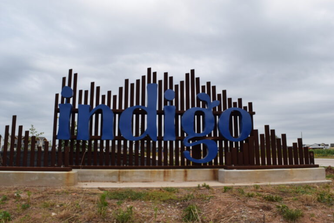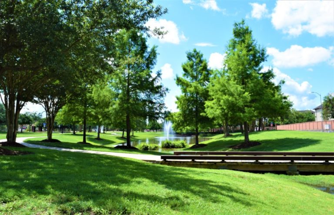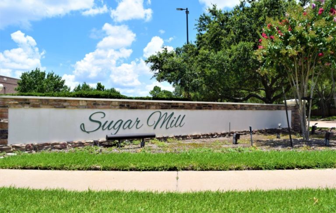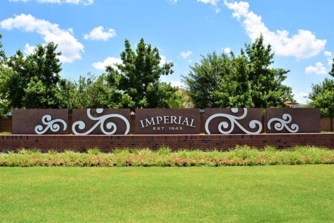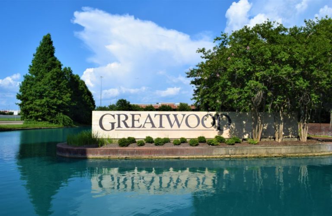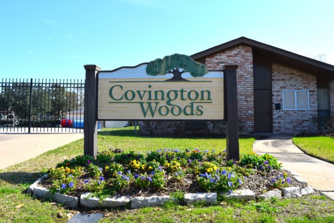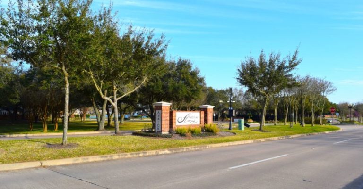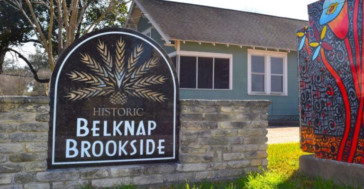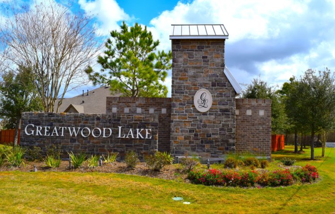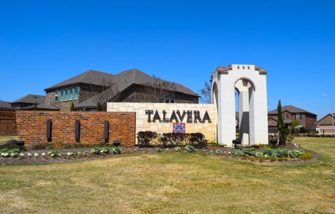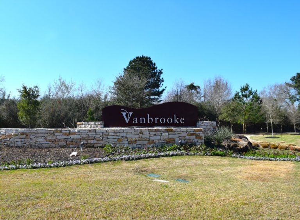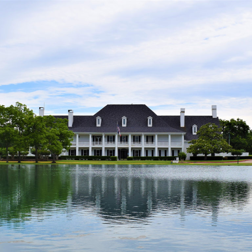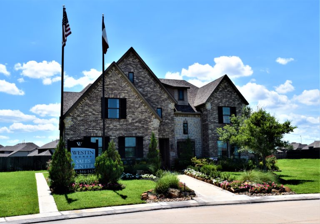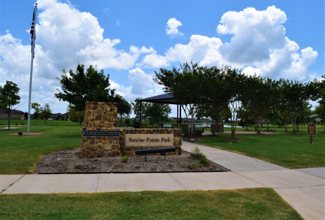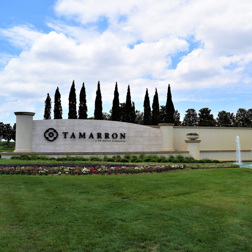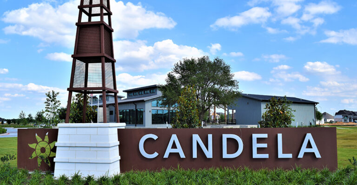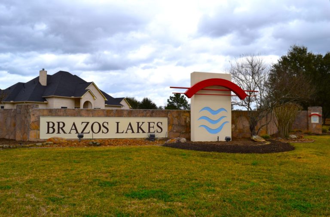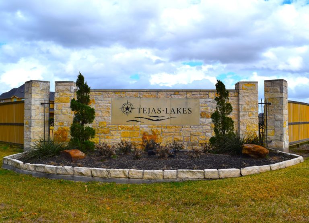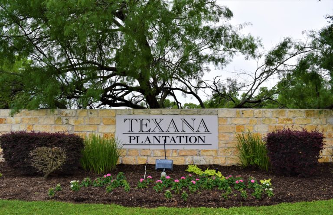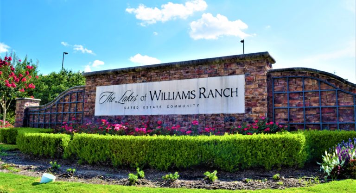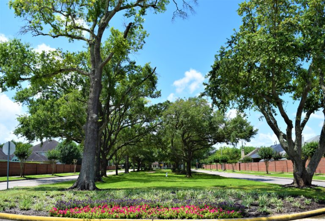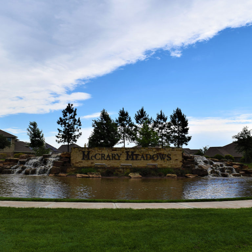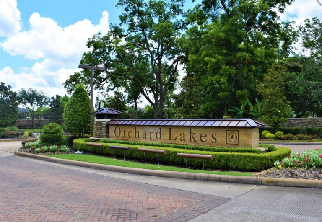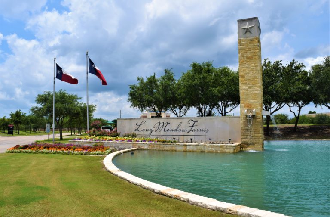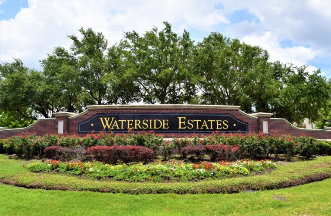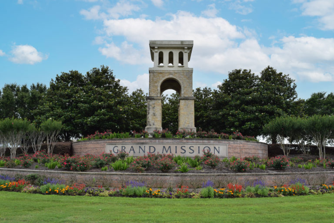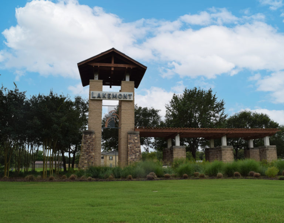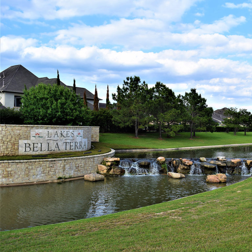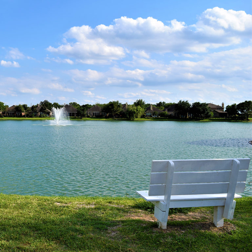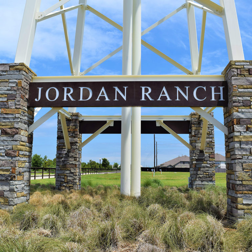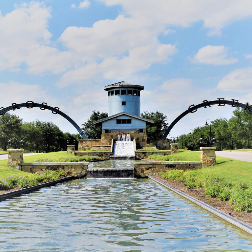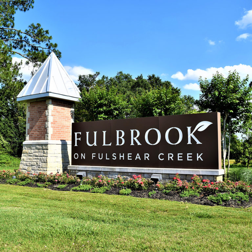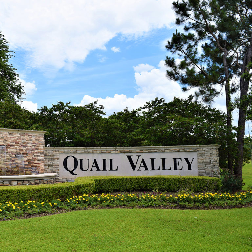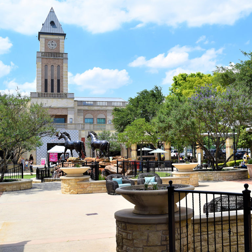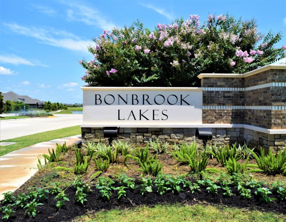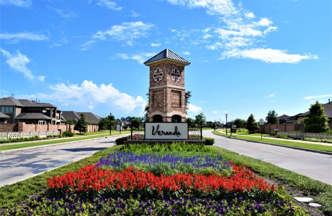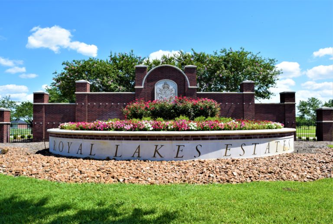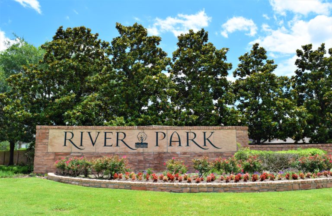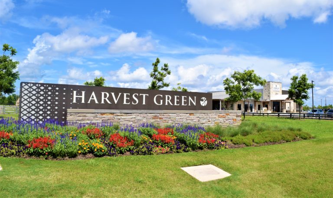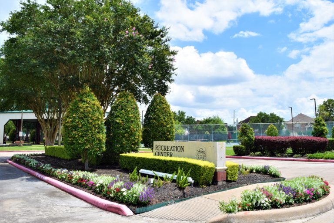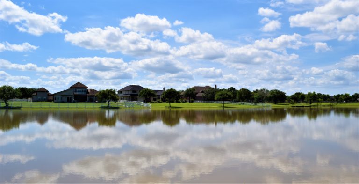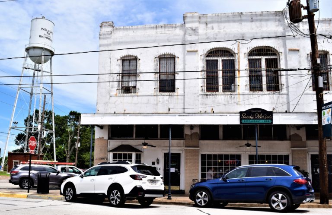Newmark Homes
Credit: Image by Newark Homes | Source
Overview
Newark Homes Builder
Newmark Homes is a top home builder in Fort Bend County. They build homes according to the needs of their buyers and design homes that last for generations.
Newmark Homes, Texas, has been building new homes in Fort Bend County for 15 years, and not once did they fail to prove their outstanding craftsmanship. Partnered with big brand names like Duncan Security, Frigidaire®, Electrolux, and DataSmart Home Technologies, Newmark Homes continues to develop homes and communities for Texans. Their Build on Your Lot Program is also gaining praise from previous clients and builders in Fort Bend County, Texas, for innovatively helping families build their dream homes on the lot of their choice following their award-winning design concepts, further expanding their market reach.
CONSUMER-CENTERED: Newmark Builders are committed to putting consumers’ needs when designing and building a home. They never stop checking the market for new trends or searching for and developing solutions for homeowners’ problems. They were recognized by the Greater Houston Builders Association as Builder of the Year in 2023 for their outstanding floor plans. Consumers need not worry about their home’s quality and maintenance for the next few years because they can stand the test of time.
NEWMARK ENERGY ADVANTAGE: Newmark homes for sale are energy-advantaged homes. These homes are key features in every Newmark community all over Texas. With these homes, homeowners can save up to $1,000 annually on electricity costs. Moreover, homeowners enjoy a two-year membership with Energy Ogre, a tech company providing tailored energy plans to members. Because of this, Newmark homeowners enjoy better electricity rates and have control and management over their energy data for improved energy efficiency, lower carbon footprint, and proactive maintenance.
VAST FLOOR PLAN OPTIONS: There is a long list of floor plans, and communities homebuyers can choose from. With almost 20 communities in Houston and six in Austin, finding a new home fit for a specific budget, location, lifestyle, and personalization is now possible. Newmark Homes, Fort Bend County, makes the dream home a reality.
Site Selections
New Home Sites from Newmark Homes
The Collection
Harvest Green 50’ in Richmond
Price Starts at
$495,990 to $645,990
Square Footage
1,926 to 2,953
Stories
1 - 2
Beds
3 - 4
Baths
2 - 3.5
Garage
2 - 3
Collection Features
Builder Collection Feature
- There are two to three bedrooms on the first floor, an expansive family room, a breakfast, and a utility.
- Energy-Efficient Lighting – Kichler integrated LED downlights (14w energy efficient).
- Testing Protocol – Program testing requirements for air tightness, duct tightness, and pressure balancing.
- Special framing techniques such as continuous air barriers and air sealing of penetrations help reduce internal leaks and drafts.
- Open Cell Spray Foam – 5.5″ in exterior walls (R-Value 3.7-3.9/inch).
- Ceiling Fan—There are ceiling fans in the Main bed, family room, and game room. The fans are blocked and wired for all beds.
- Fresh Air Ventilation
- Internal Moisture Management
- 16 SEER-Rated Dual-Stage System
- Air Pressure Balancing for even temperatures and reduces the potential for condensation build-up.
- Dow 1/2″ Residential Sheathing
- Low “emissivity” windows have protective coatings to help keep heat in during winter and out during summer.
- Poly-sealed base plates, exterior doors, windows, plumbing & wire holes
- Digital programmable thermostat.
- DOW Sill Seal under all exterior first-level base plates.
- Pocket Study
- Caterer’s Kitchen
- Ensuite in Bedroom 2 with Powder
- Bedroom 6 with bath 5
- Jack & Jill
- Covered Patio
- Main Bedroom Extension +36 Sq Ft.
- Enlarged Main Shower
- Storage
- 3RD Bay
Floorplans
View Floor Plans within this Collection
The Collection
Sienna 45’ in Sienna, Missouri
Price Starts at
$477,000 to $559,563
Square Footage
1,429 to 4,744
Stories
1 - 2
Beds
3 - 5
Baths
2.5 - 4
Garage
2
Collection Features
Builder Collection Feature
- All Newmark homes in this neighborhood have open-concept living, high ceilings, modern cabinets, kitchen islands, porcelain countertops, and wood floors,
- Energy efficiency features include a tankless water heater, spray foam insulation, full gutters, and a full sprinkler system.
- Energy-Efficient Lighting – Kichler integrated LED downlights (14w energy efficient).
- Testing Protocol – Program testing requirements for air tightness, duct tightness, and pressure balancing.
- Special framing techniques such as continuous air barriers and air sealing of penetrations help reduce internal leaks and drafts.
- Open Cell Spray Foam – 5.5″ in exterior walls (R-Value 3.7-3.9/inch).
- Ceiling Fan—There are ceiling fans in the Main bed, family room, and game room. The fans are blocked and wired for all beds.
- Fresh Air Ventilation
- Internal Moisture Management
- 16 SEER-Rated Dual-Stage System
- Air Pressure Balancing for even temperatures and reduces the potential for condensation build-up.
- Dow 1/2″ Residential Sheathing
- Low “emissivity” windows have protective coatings to help keep heat in during winter and out during summer.
- Poly-sealed base plates, exterior doors, windows, plumbing & wire holes
- Digital programmable thermostat.
- DOW Sill Seal under all exterior first-level base plates.
- Covered patio with optional pointed vault or arch vault
- Extended Covered Patio
- Main Bedroom Extension
- Enlarged Main Shower
- Kitchen Upgrade 2
- Second Main a Bath
- Bedroom 5 at the Game Room
- Study at Dining
The Collection
Cross Creek Ranch 70’ in Cross Creek Ranch, Fulshear
Price Starts at
$897,000 to $904,131
Square Footage
3,768 to 4,318
Stories
1 - 2
Beds
4 - 5
Baths
3.5 - 5.5
Garage
3
Collection Features
Builder Collection Feature
- Expansive living space, island kitchen and breakfast area, huge game room and media room, private lavish baths, and formal dining room.
- Energy-Efficient Lighting – Kichler integrated LED downlights (14w energy efficient).
- Testing Protocol – Program testing requirements for air tightness, duct tightness, and pressure balancing.
- Special framing techniques such as continuous air barriers and air sealing of penetrations help reduce internal leaks and drafts.
- Open Cell Spray Foam – 5.5″ in exterior walls (R-Value 3.7-3.9/inch).
- Ceiling Fan—There are ceiling fans in the Main bed, family room, and game room. The fans are blocked and wired for all beds.
- Fresh Air Ventilation
- Internal Moisture Management
- 16 SEER-Rated Dual-Stage System
- Air Pressure Balancing for even temperatures and reduces the potential for condensation build-up.
- Dow 1/2″ Residential Sheathing
- Low “emissivity” windows have protective coatings to help keep heat in during winter and out during summer.
- Poly-sealed base plates, exterior doors, windows, plumbing & wire holes
- Digital programmable thermostat.
- DOW Sill Seal under all exterior first-level base plates.
- Bath 4
- Alternate Kitchen Layout
- Coffers
- Combined Main Closet
- Caterer’s Kitchen
- Kitchen Island Table Options
- Enlarged Main Shower
- Patio
- Bedroom 5 with Bath
- Bedroom 6 ILO Media Room
- Theater
Floorplans
View Floor Plans within this Collection
Please note that pricing, plans, and specifications are subject to change. Stay connected with us to get the latest updates. Our team is here to guide you every step of the way and help you build the perfect home for you and your family!
Newmark Homes
Newmark Homes on the Map

Take the next step
Ready to take the next step?
Don’t take the risk of buying or selling your real estate alone. I’m here to help you succeed! Click the button down below and fill up our contact form to send me a message or give me a call at 832-641-3727. Helping clients find their dream home is my passion and I work hard to ensure you get the best deal possible for your transaction.

